How to Approach an Open Floor Plan

Define Your Zones
Even in an open floor plan, it’s important to define different areas for specific functions, such as cooking, dining, and lounging. Use furniture, rugs, and lighting to create visual boundaries without erecting walls. For example:
- Living Area: Arrange your seating to form a cozy conversation area, perhaps centered around a focal point like a fireplace or television.
- Dining Area: Position your dining table close to the kitchen for easy access, and consider a statement light fixture to delineate this space

Interior Design by Krista + Home. Photography by Eve Greendale.
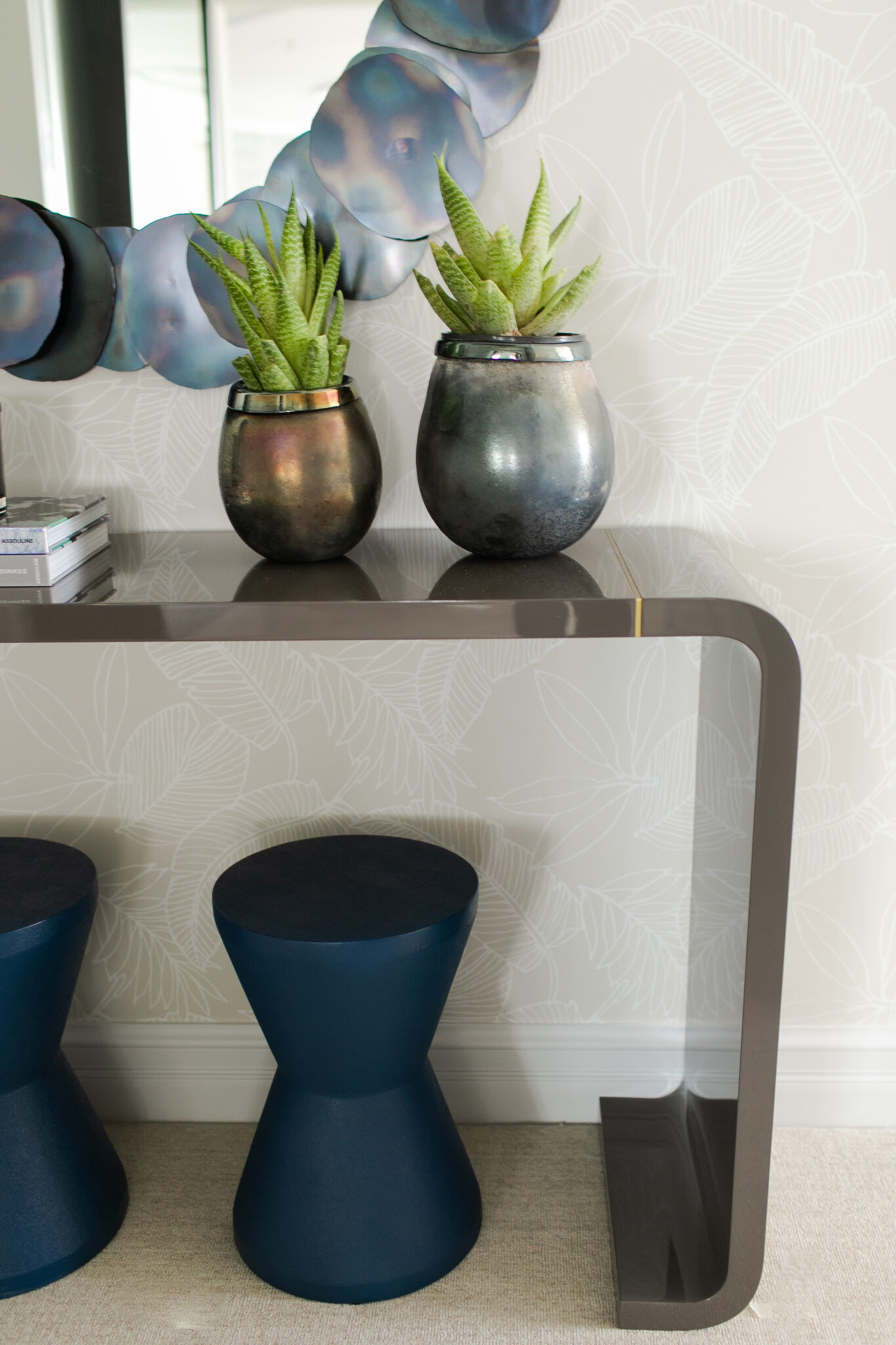
Interior Design by Krista + Home. Photography by Eve Greendale.
Maintain a Cohesive Style
With fewer walls, the visual flow between spaces is more pronounced, making it essential to maintain a cohesive style throughout. Choose a consistent color palette, materials, and design elements to unify the space. This doesn’t mean everything has to match perfectly, but there should be a harmonious blend of styles and finishes that complement each other. Layer Accessories to make the room feel more finished, and cozy.
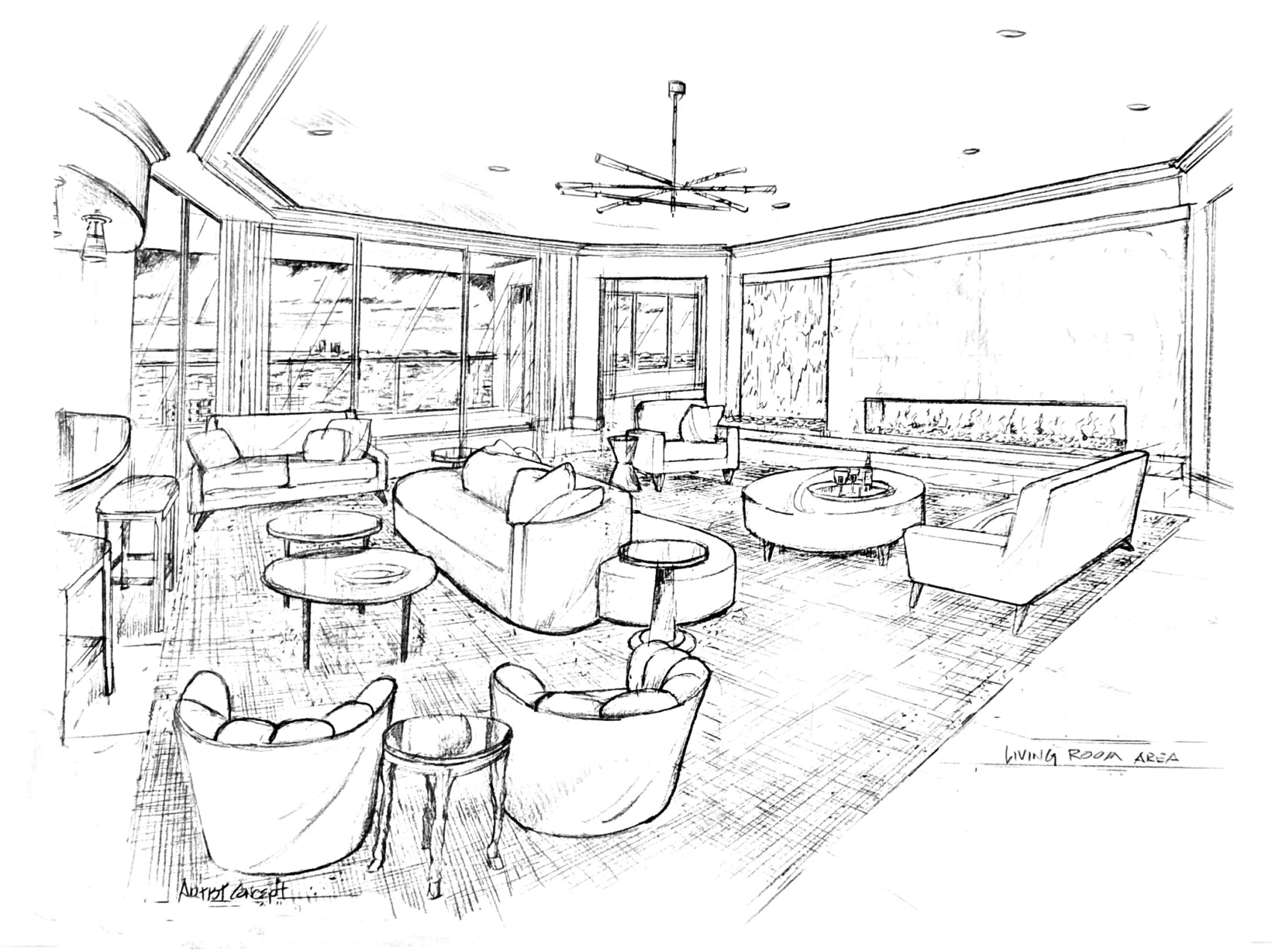
Consider Traffic Flow
An open floor plan should facilitate easy movement throughout the space. Plan the layout to ensure that pathways are clear and logical, allowing for smooth transitions from one area to another. Avoid placing large pieces of furniture in high-traffic areas, and ensure there’s enough space around key elements like the dining table and kitchen island.
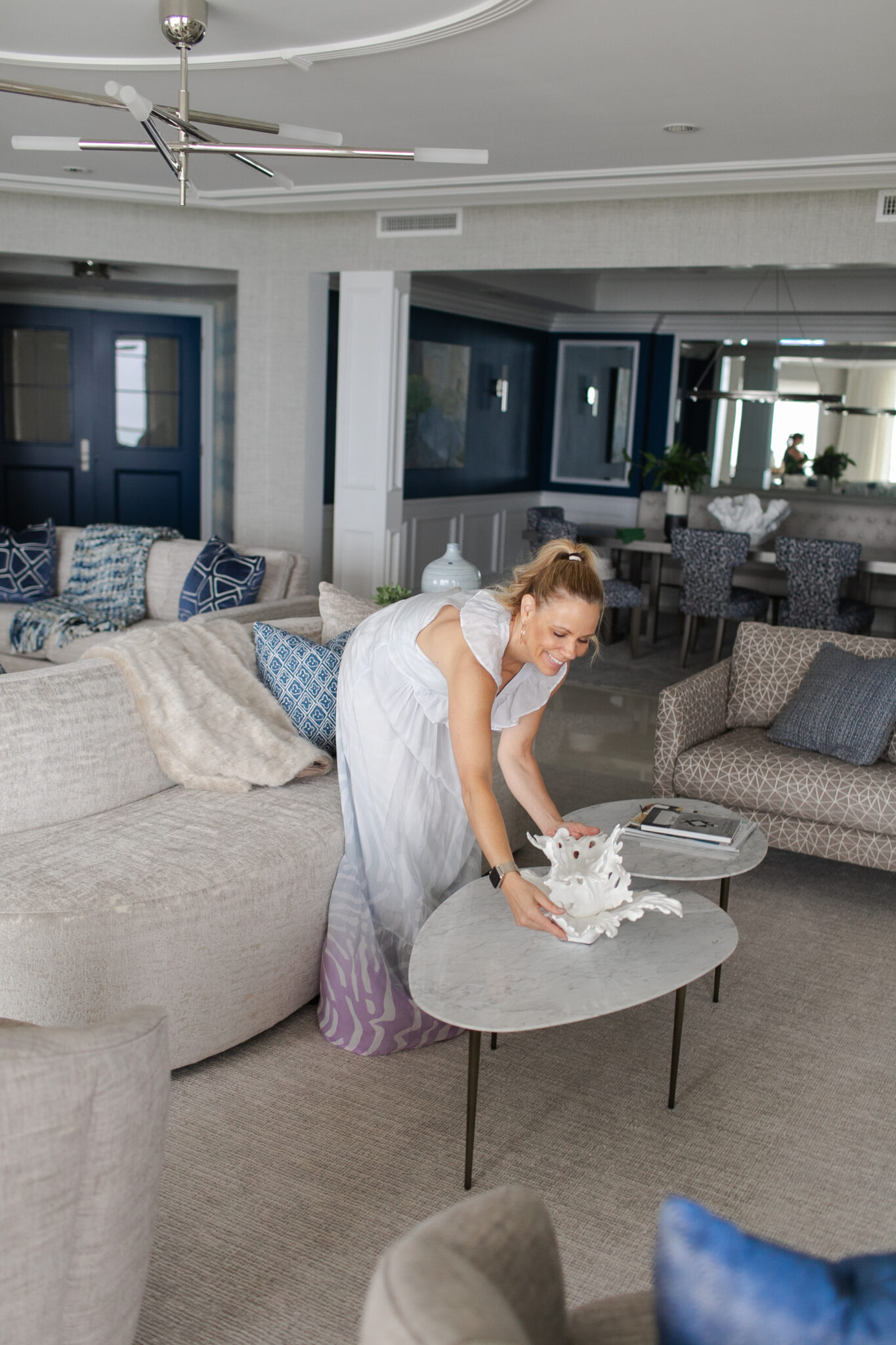
Use Multi-Functional Furniture
In an open floor plan, versatility is key. Opt for multi-functional furniture that can adapt to different needs and activities. For example, a large ottoman can serve as extra seating, a coffee table, or even a storage unit. Modular furniture, like sectional sofas, can be rearranged to suit different occasions and layouts. We love this fun couch that’s accessible from both sides!
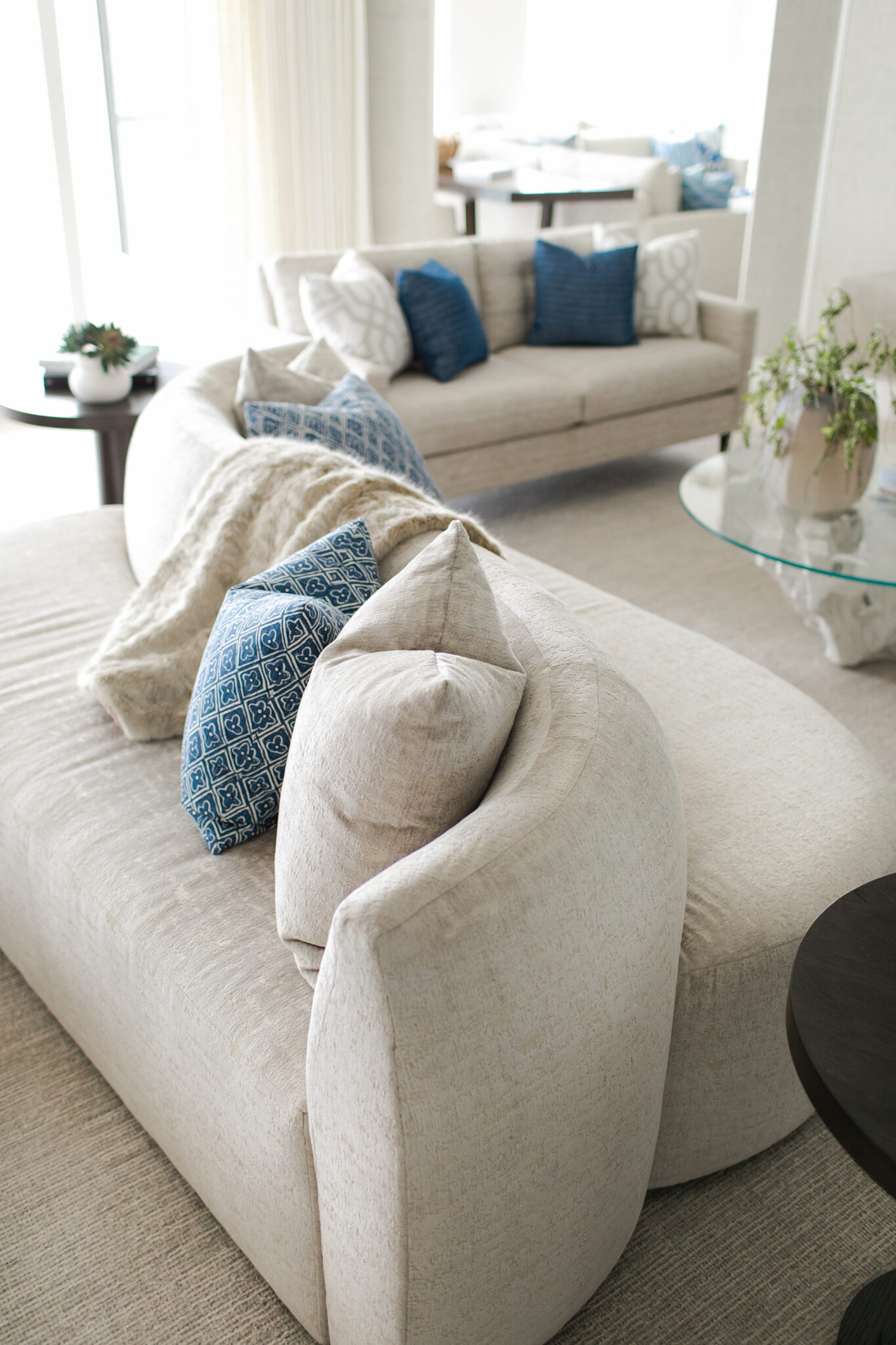
Interior Design by Krista + Home. Photography by Eve Greendale.
Pay Attention to Lighting
Lighting plays a crucial role in defining and enhancing an open floor plan. Use a combination of ambient, task, and accent lighting to create a layered effect. Pendant lights, chandeliers, and floor lamps can help better define different areas.
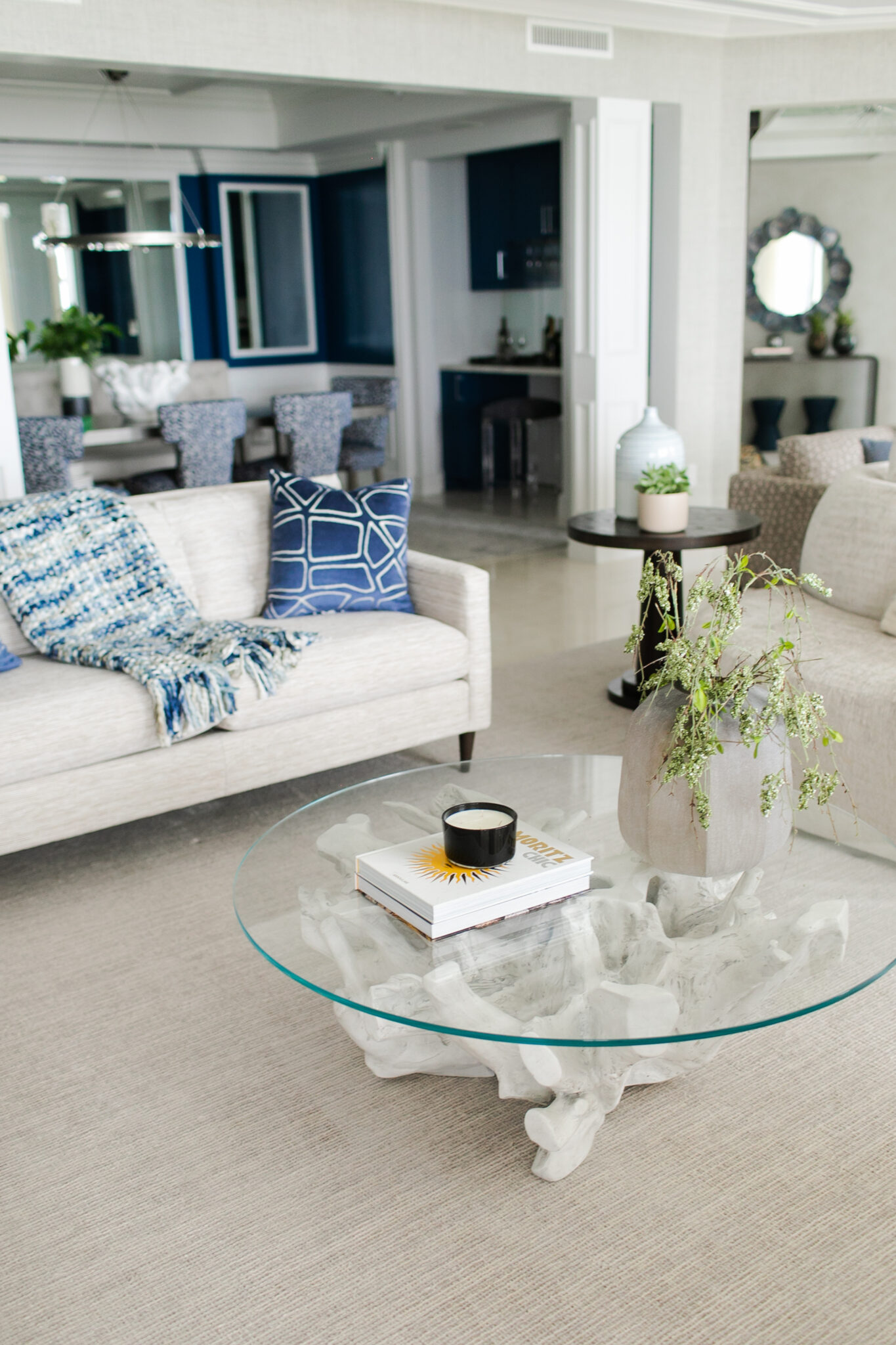
Interior Design by Krista + Home. Photography by Eve Greendale.
Designing an open floor plan requires a balance of creativity and practicality. By carefully considering how to define zones, maintain a cohesive style, facilitate traffic flow, and incorporate versatile furniture and storage solutions, you can create a space that is both functional and beautiful. With the right design choices, an open floor plan can offer the perfect blend of openness and intimacy, providing a modern living environment that meets your needs and enhances your lifestyle. They can be intimidating at first, but we’re never scared!


Dear Krista,
LOVE everything your Crew does! Can you share the functional Ivory-Bone Couch in the above article? Where it is made and from??? I absolutely love the beauty & functionality of it!
Thank you!
Mary Kaye
Hi Mary Kaye!
Thank you so much! This piece is a custom Lazar called the Dialogue Tete a Tete Chaise.
Krista