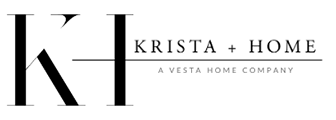House Tour: Modern Beach Bungalow
I decided to make a tour out of some of the homes I love that I’ve designed over the past few years. This way you all get some insight into my process and how the madness at The Studio (and in my brain) ensues. We are starting with a house tour of a modern beach bungalow that I designed for style and comfort.
A home is not a home unless we infuse things we love on both the inside and outside. This cool couple (he’s in a high end home theater technologist and she’s a true country girl) – they love the ocean and anything related to it. So they moved to an up and coming, super fun area called Deerfield Beach in the Sunshine State of Florida.
90s Be Gone…
The home was an old nod to 90s Mediterranean but it had limited functionality. Here is a before and after that gives you a good sense of what has been done and how we went from dated to uber fab. The only thing remaining is the gorgeous floating crown molding with cove lighting (makes the room glow at night). In this image you can spy my laptop with the new layout in AutoCAD. I was working on the new island size. It’s huge!

It’s all in the details…
One of the coolest features of this house was an awesome fretwork detail that the homeowners put in the archway from the dining room into the kitchen. I wanted to leave that and make it work with the new cabinetry I was designing. You’ll see here I had our amazing cabinetry maker Max repeat the pattern in the built-in buffet under the window (which now becomes a pass-thru service window when entertaining out on the lanai).
Mixing styles…
It was important to capture the rustic sensibilities of the girl side of the couple, and the modern-love of the husband. I put in a marble floor cut in a large rectangular shape (24×36) to satisfy the classic contemporary vibe. I also kept some significant pieces, like the slab dining table and the large rusty dish, found on their travels together.
Further design challenges were:
- Super Comfort
- Dog Friendly
- Clean Yet Cozy
- Functional & Stylish

The funny thing about this “before” shot is you can see my blue tape on the ground laying out the new island and the window buffet. I wanted the functionality to quadruple for this busy couple, it had to be a party-house. They are loving, fun people with a large circle of friends. This was where we put he “fun” in beach bungalow!
Storage and lighting were key in this kitchen. I don’t do a lot of dark wood, slab front cabinets in Florida. Most people come to me for lots of white and bright looking choices. So I neeed to keep the focus on stylish and open concept. It still needed to have the airy feeling of a white kitchen without being white cabinetry. Phew! The sleepless nights paid off.
Outdoor delight…
The entire reasoning behind spending the money on a home that is on the intercoastal waterway, like this one, is to enjoy the exterior spaces. Outside needs to feel like another room in and of itself. So I added a lot of cozy seating, shaded areas and a big farm table for serious partying.

When you have a foodie appetite, a love for signature cocktails, and a talent for great storytelling then you better have a table that gives the perfect platform to do so! This table seats ten.
High society dining…
You can see that the dining room before was dark and – as my friend Rob likes to say: “hated and dated”. But that table ..oh that table… it just sings “eat off me”! It is a gorgeous slice of nature. I needed to use it. The homeowners wanted super comfortable seating. I loved the 80s style roller chairs but they didn’t work in this setting. If they were blush color I may have saved them for myself. You can also spy the original faux Spanish tile flooring. If it were handmade I would have begged to save it but it was a poor knock-off.

A few more images of details and I think you guys get the idea. It is truly a modern style bungalow in the heart of the Florida intercoastal. Enjoy! Hope it was inspiring! And welcome to House Tours on Design Palm Beach.

Interior design by Krista Watterworth Alterman, Photos by Jessica Glynn

Interior design by Krista Watterworth Alterman, Photos by Jessica Glynn














