“BEST RENOVATION” – WINNER OF FLORIDA DESIGN MAGAZINE’S SEAGLASS AWARD
We were so pleased and honored to win a 2023 Florida Design Seaglass Award for “Best Renovation” this year. Our team recently attended the awards ceremony at the Ben Hotel in West Palm Beach for a fun evening celebrating interior design throughout Florida. The awards were sponsored by Florida Design Magazine, and one of my favorite design icons, Tom Filicia, was a judge and the keynote speaker for the event.

The project that we won this award for is one of my favorites. When I met the clients, I realized right away that they had chic sensibilities and great taste. They moved to South Florida from Manhattan, where they had been living in a modern loft in the West Village during the pandemic. They purchased a 5560 sft waterfront home in Florida that they wanted to make their forever home for the family. The waterfront property was truly stunning, and the house reminded me more of a home you would see in Westport, Connecticut than one you would find in South Florida. As I worked with this couple to create their home, I began to refer to them as “The New Traditionalists”.

This home needed a complete refresh. Here are some “Before” photos to give you an idea of what it looked like when we first toured the space.
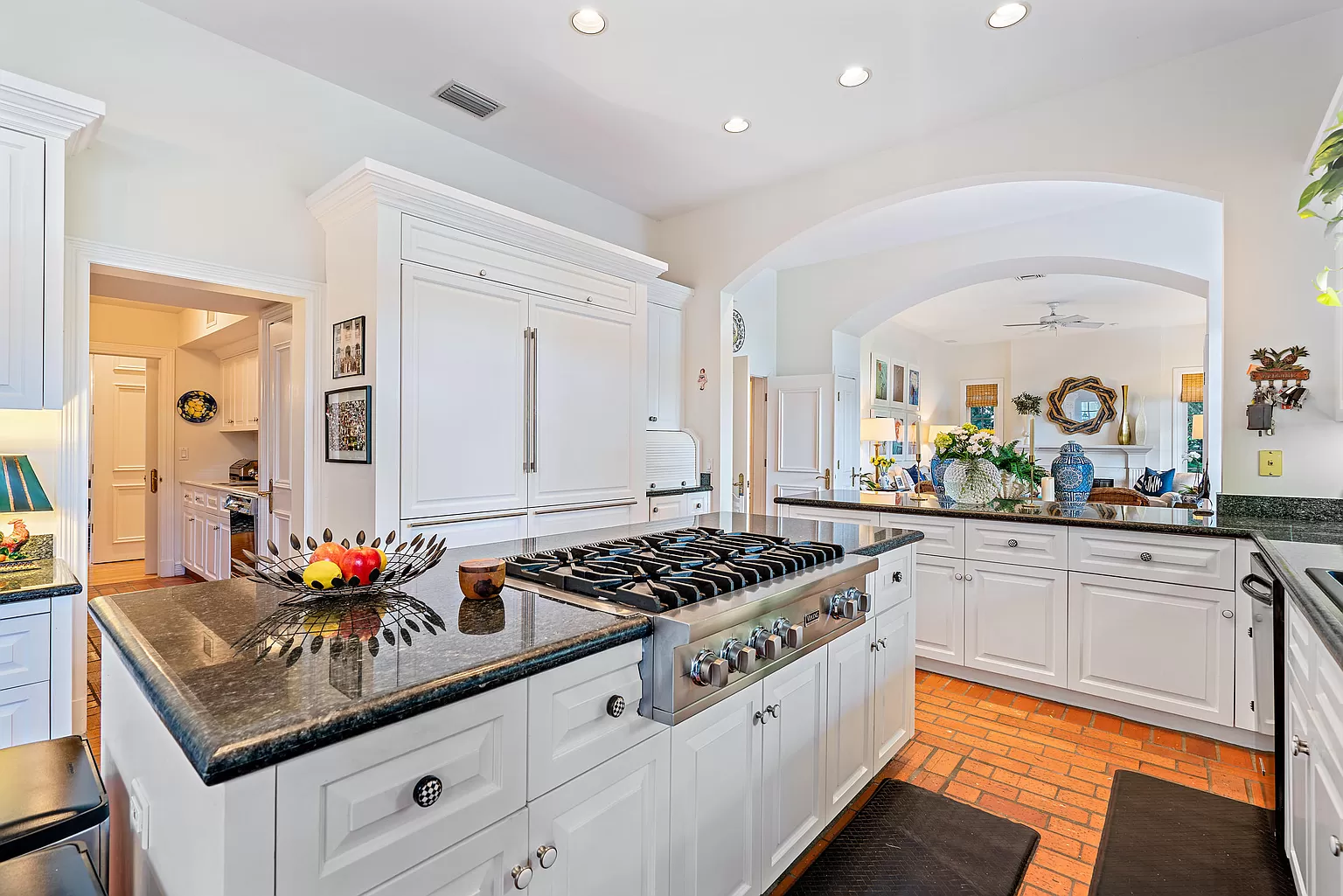
BEFORE
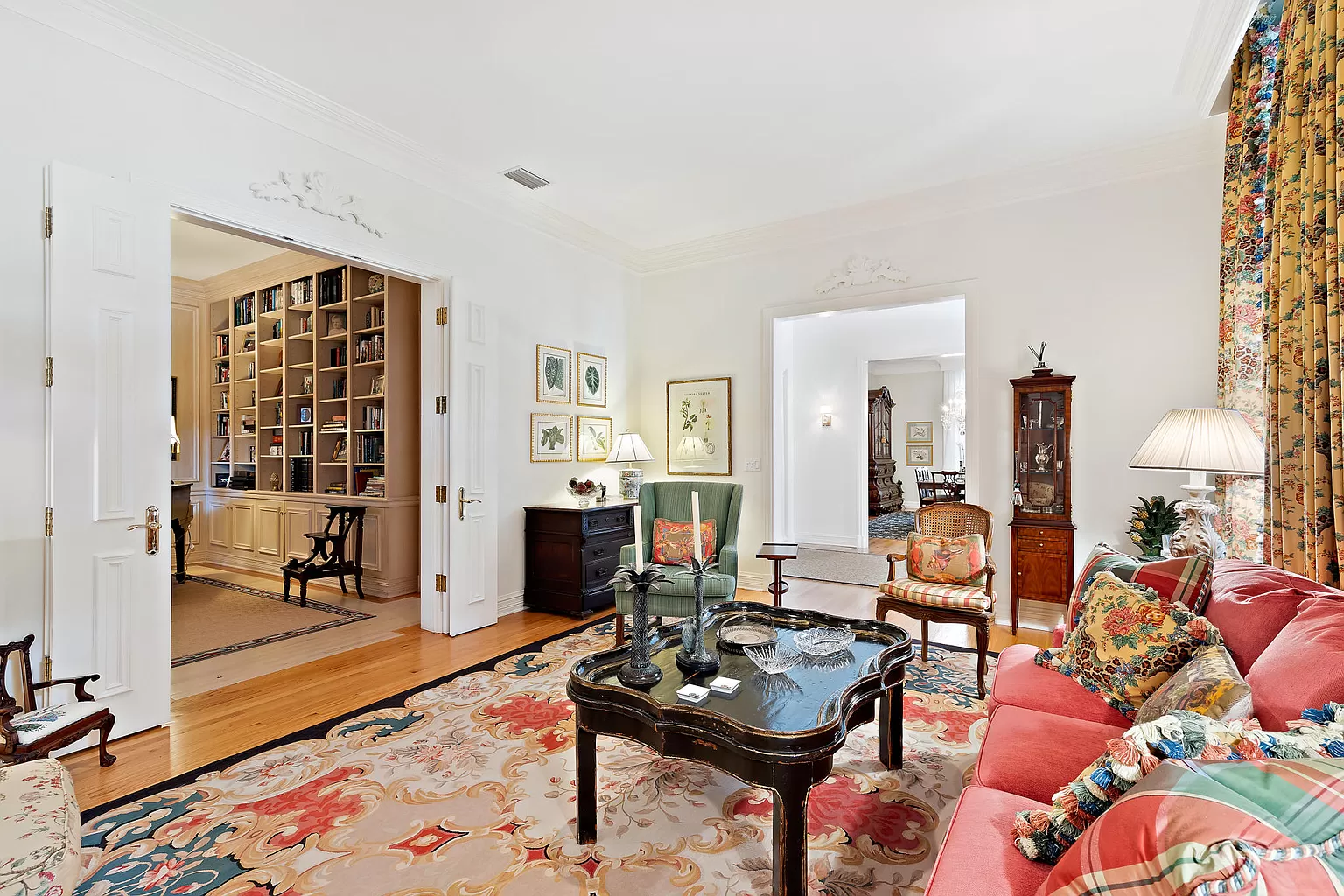
BEFORE
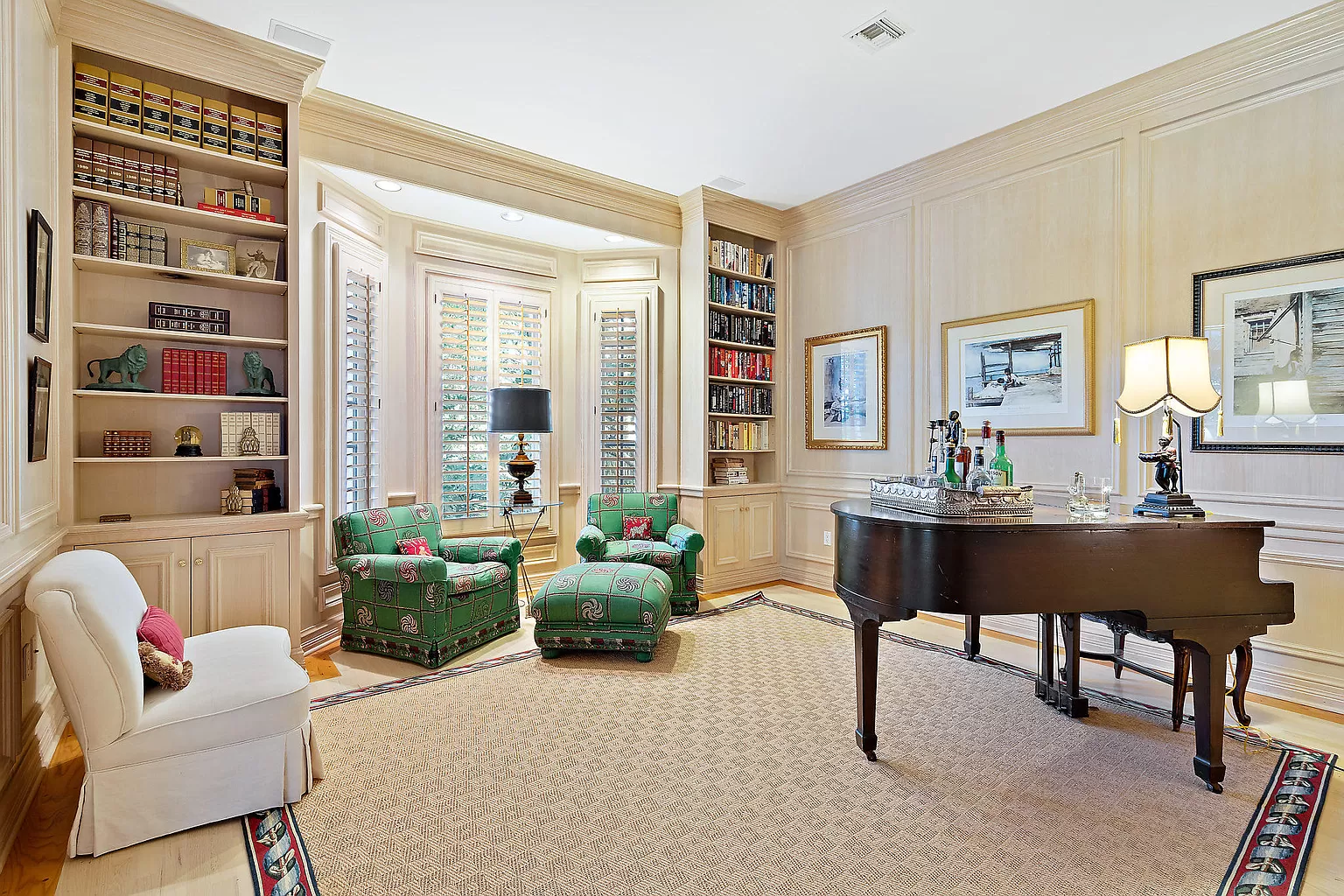
BEFORE
A design challenge was that they wanted to hang onto the traditional elements of the home but infuse it with modern touches, since their taste was more mid-century modern. They also wanted me to build the design around their interesting and eclectic art collection. I used the art as inspiration when choosing color, and settled on a rich palette of mustards, charcoal grays and lavenders and pinks. We even painted the walls of the library/music study lavender, which really adds character and charm to the room. The library/music study is anchored by an antique piano that is very special to the homeowner and she said lavender was her favorite color. The homeowners wanted a home that was open, inviting and relaxing.
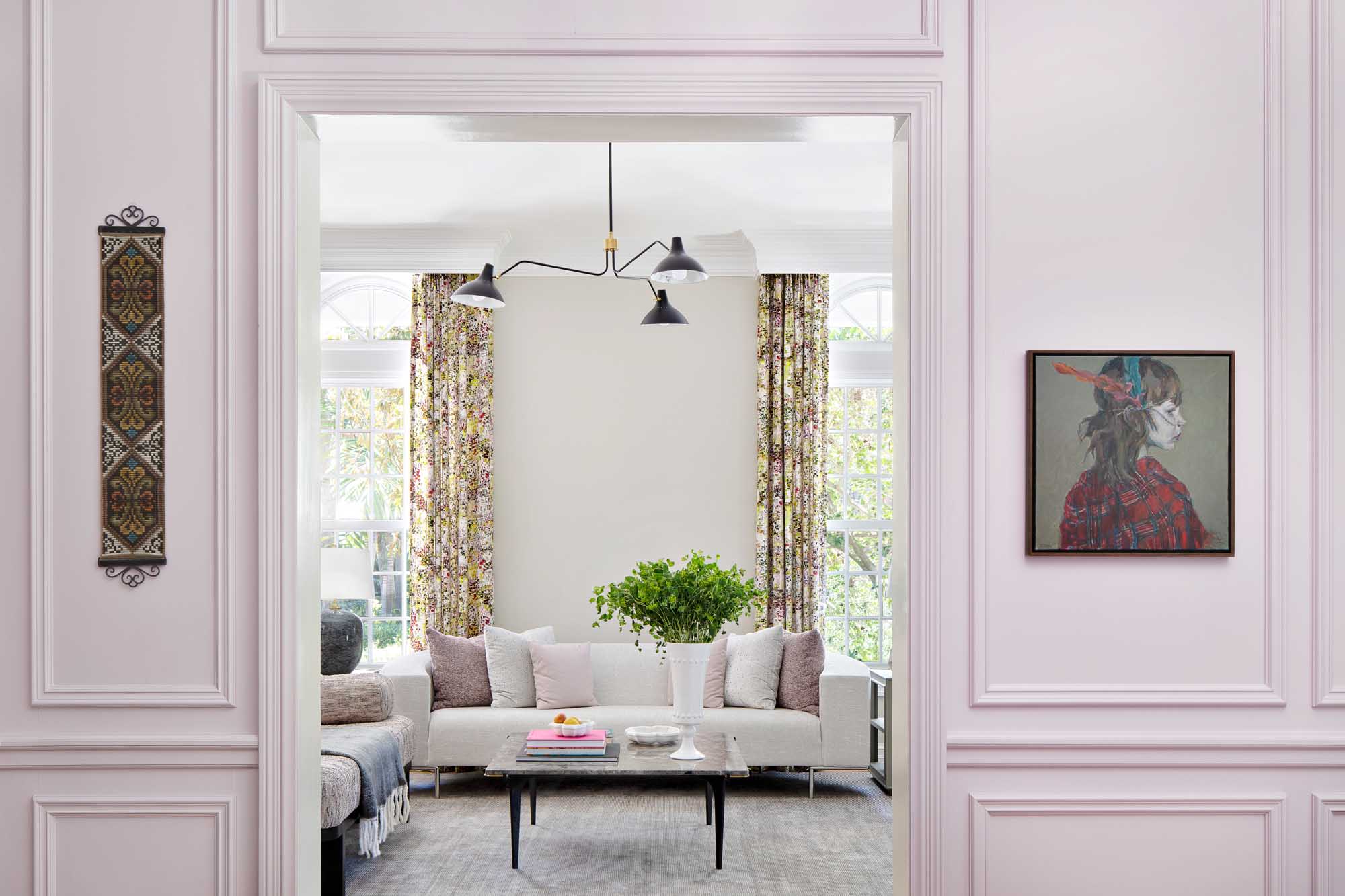
Interior Design by KRISTA + HOME, Photography by Jessica Glynn
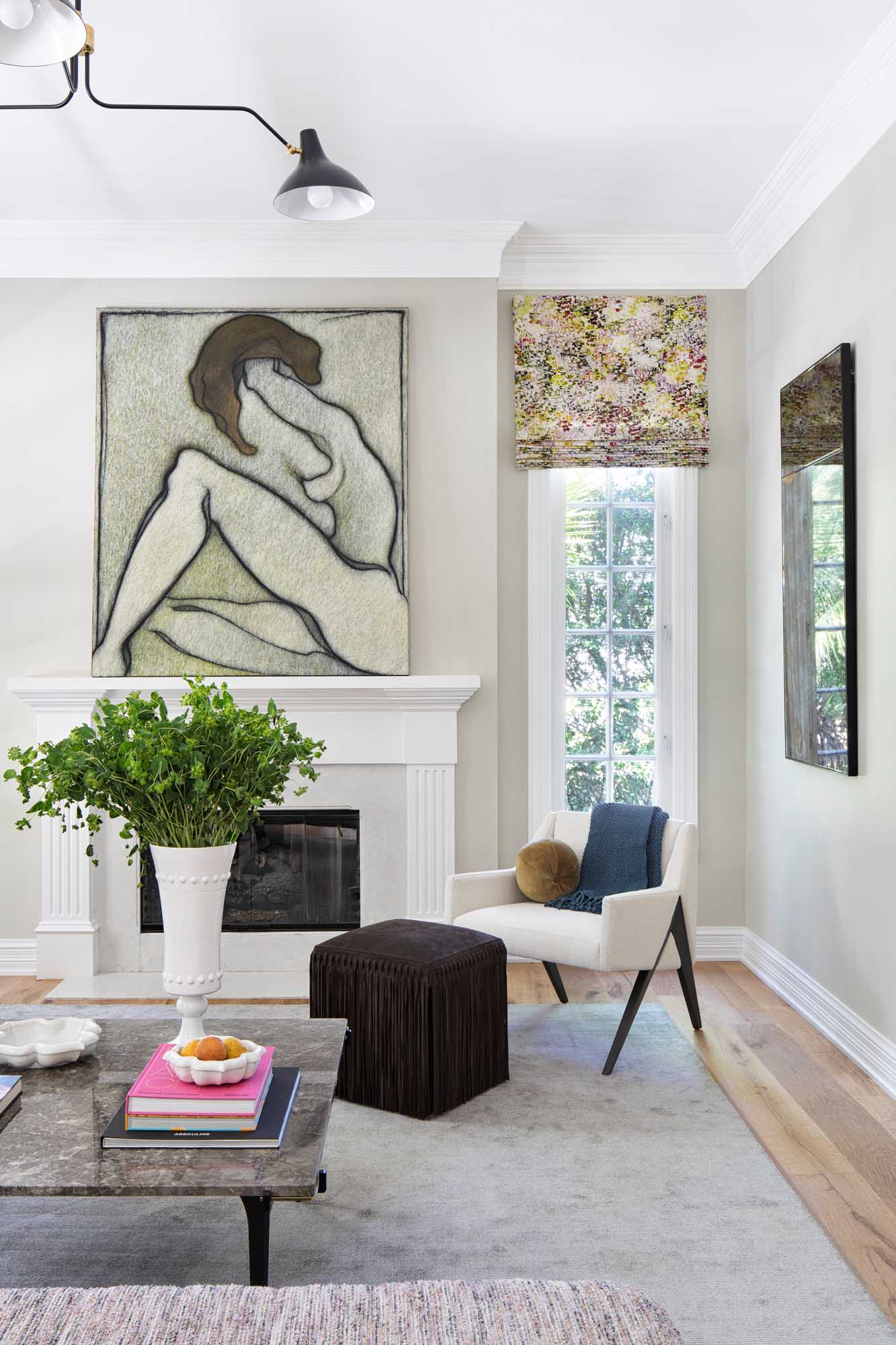
Interior Design by KRISTA + HOME, Photography by Jessica Glynn
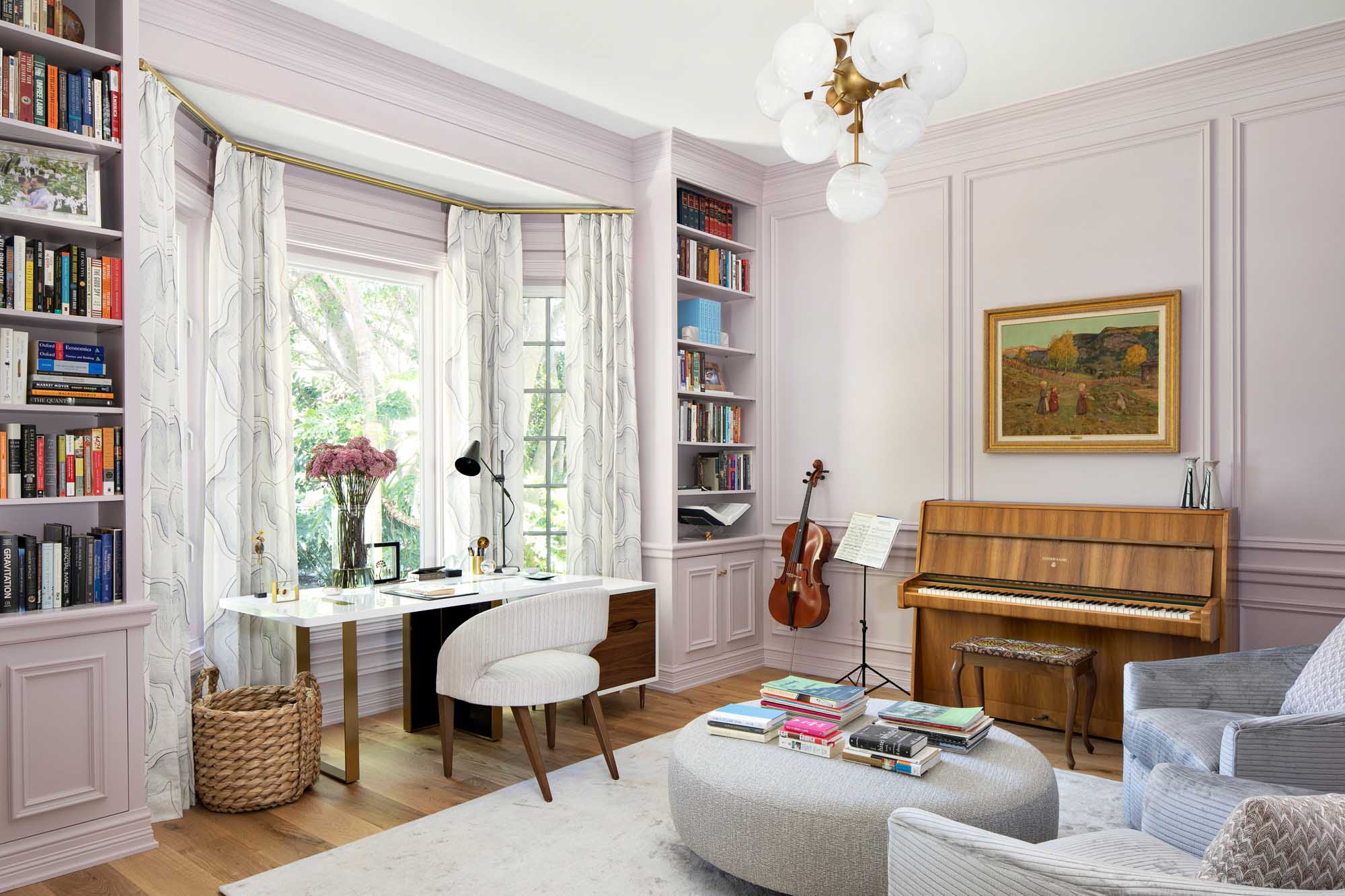
Interior Design by KRISTA + HOME, Photography by Jessica Glynn
We replaced the flooring throughout, and took down several walls to open up the main living areas. We kept and restored some of the traditional elements of the home, while infusing the design with modern touches. We did a complete renovation of the kitchen and added a butler’s pantry and wet bar.
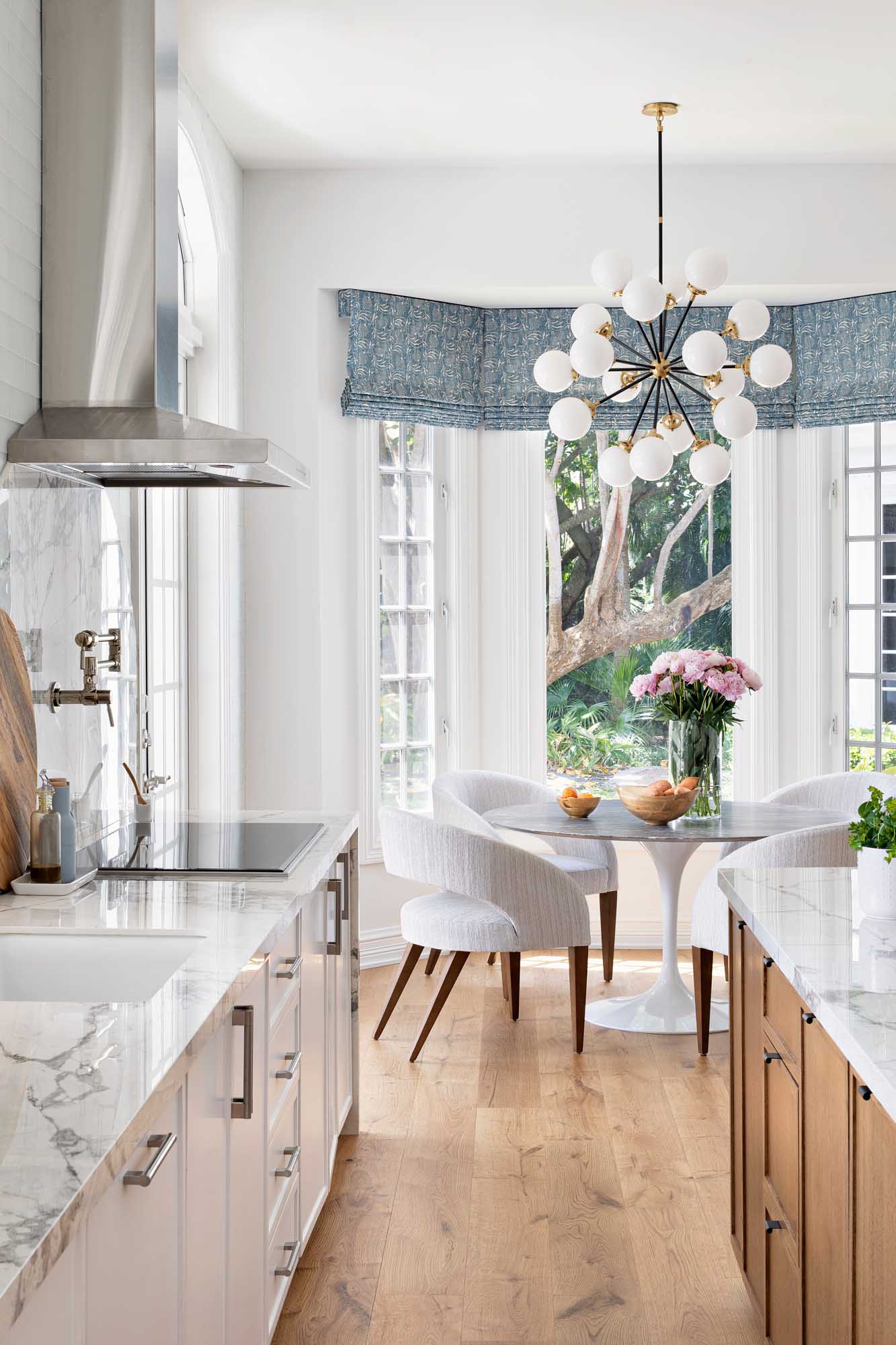
Interior Design by KRISTA + HOME, Photography by Jessica Glynn
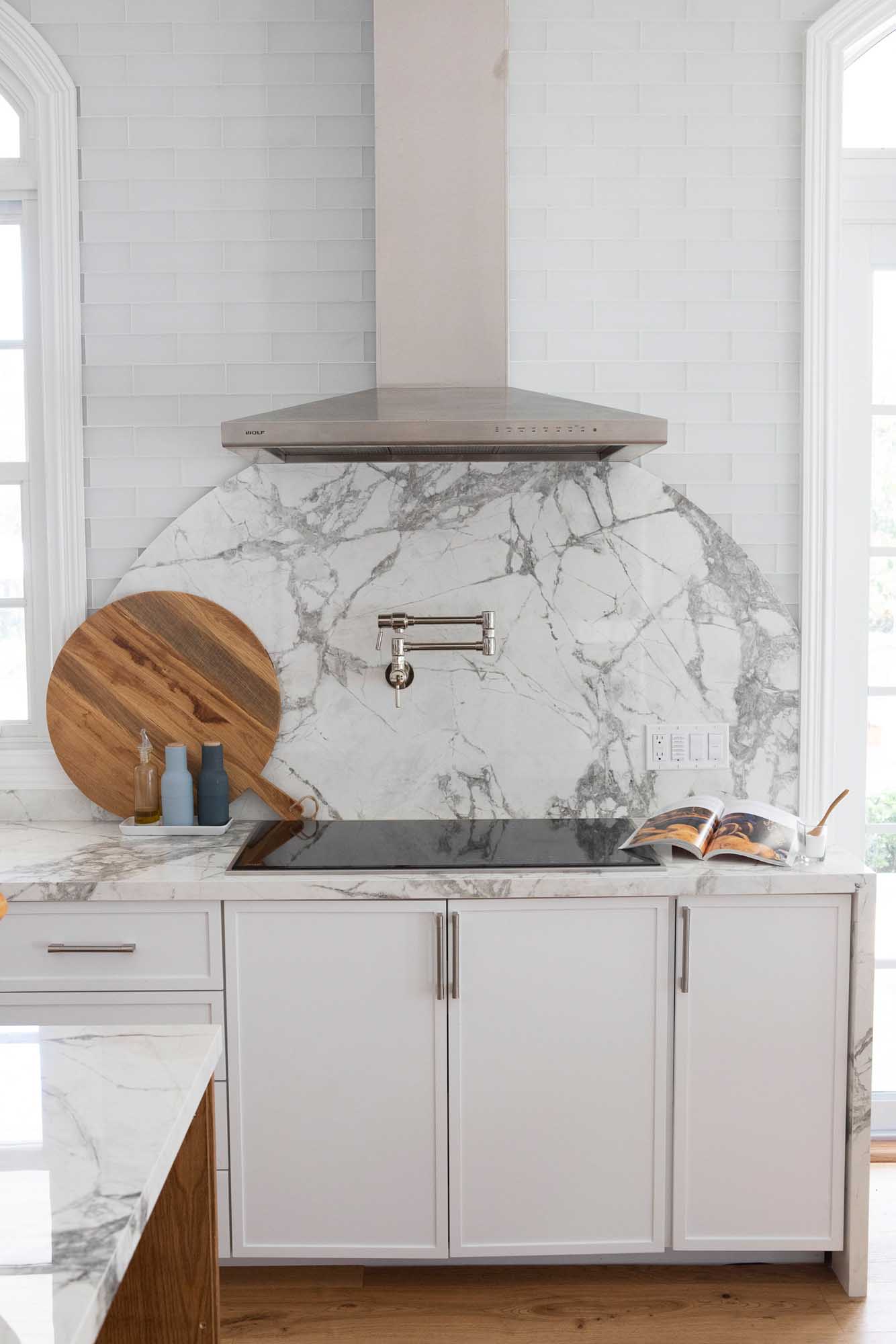
Interior Design by KRISTA + HOME, Photography by Jessica Glynn
I created a wow moment with dramatic lighting on the winding staircase in the entry and utilized wallpaper throughout, on accent walls and ceilings to add visual interest. There is an abundance of detailed millwork throughout. I chose rich wood finishes with pops of color throughout.
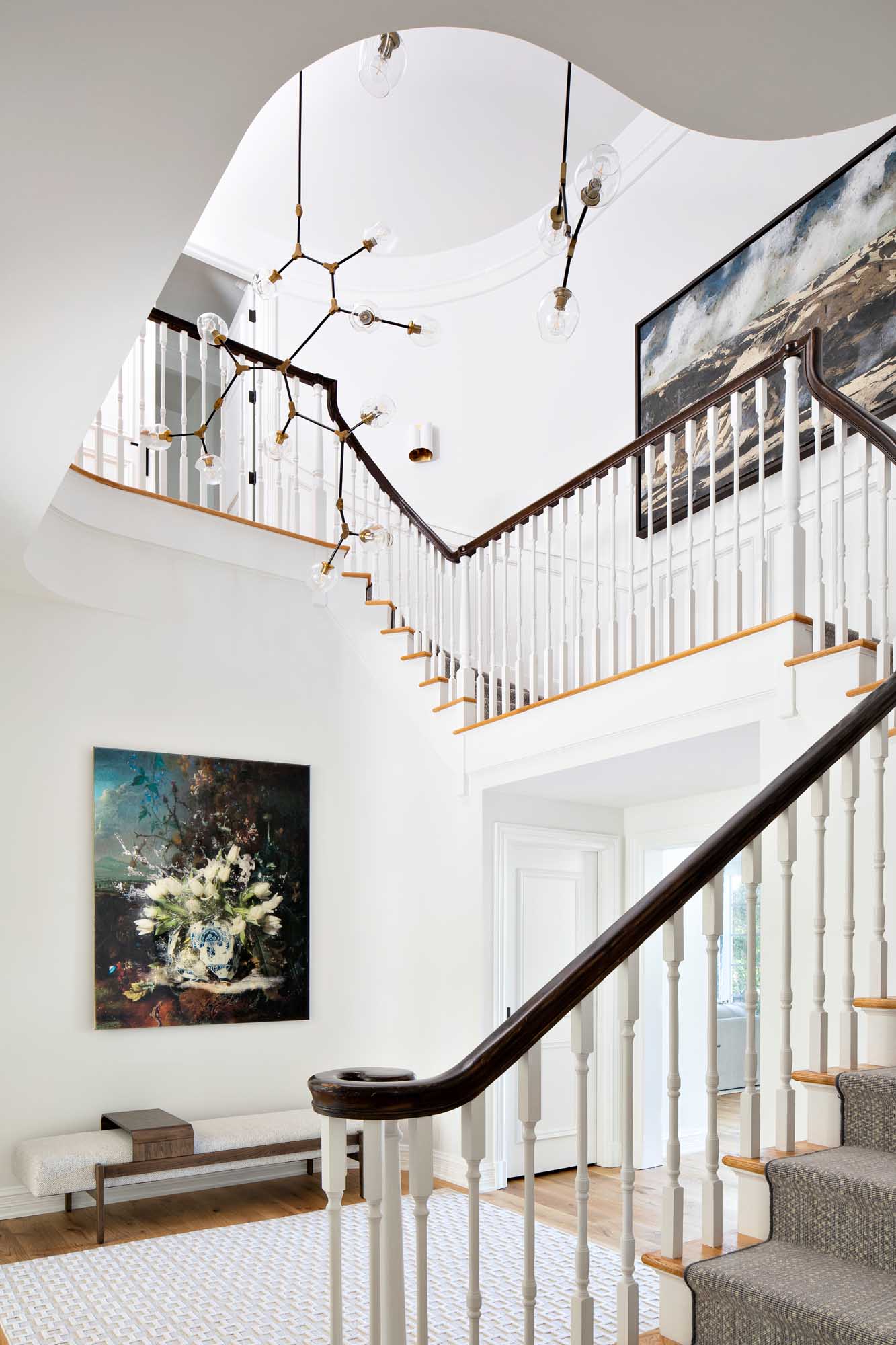
Interior Design by KRISTA + HOME, Photography by Jessica Glynn
Our design included furnishings, window treatments, lighting, rugs and accessories for the entire home. The family loves to entertain, so we designed a custom extra-long dining table with seating for ten.

Interior Design by KRISTA + HOME, Photography by Jessica Glynn
I designed a truly magical outdoor space for them. We used Janus et Cie furnishings throughout the outdoor space for the lounge, outdoor dining area and pool seating. We designed a large gazebo with a working fireplace and state of the art summer kitchen. I think I created a truly special home for the family, where they can gather and connect with the ones they love and enjoy the space for years to come.
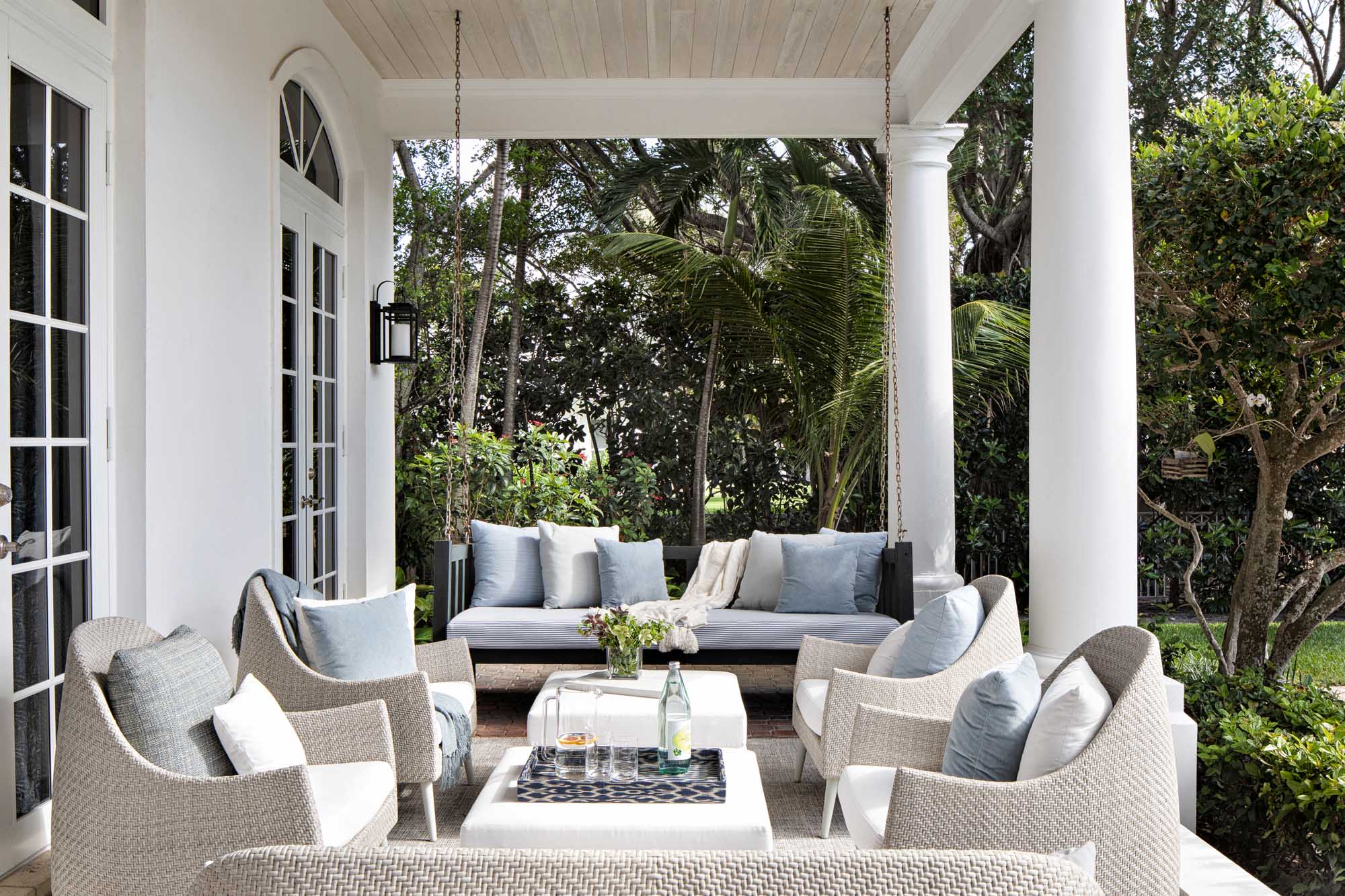
Interior Design by KRISTA + HOME, Photography by Jessica Glynn
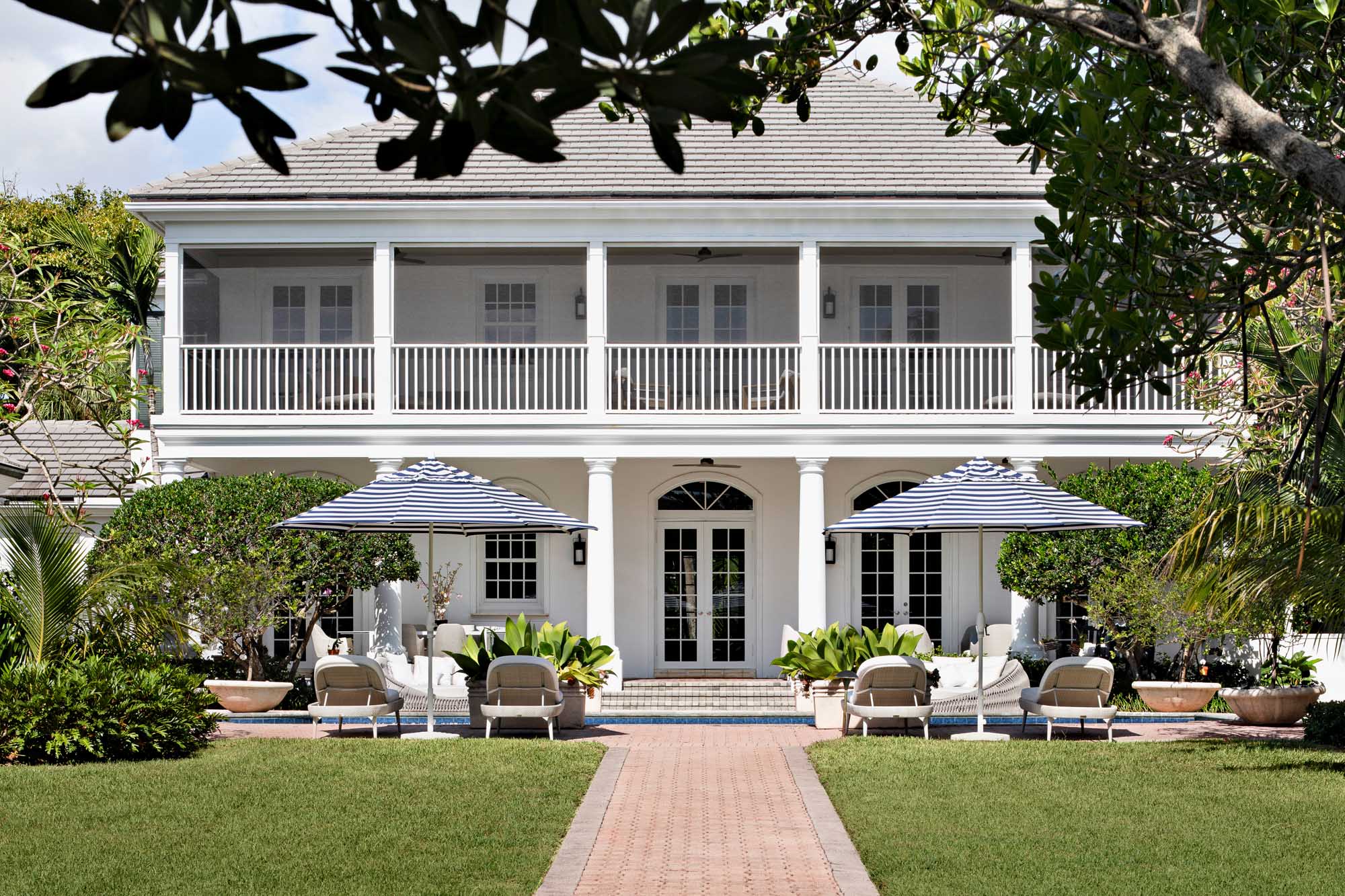
Interior Design by KRISTA + HOME, Photography by Jessica Glynn
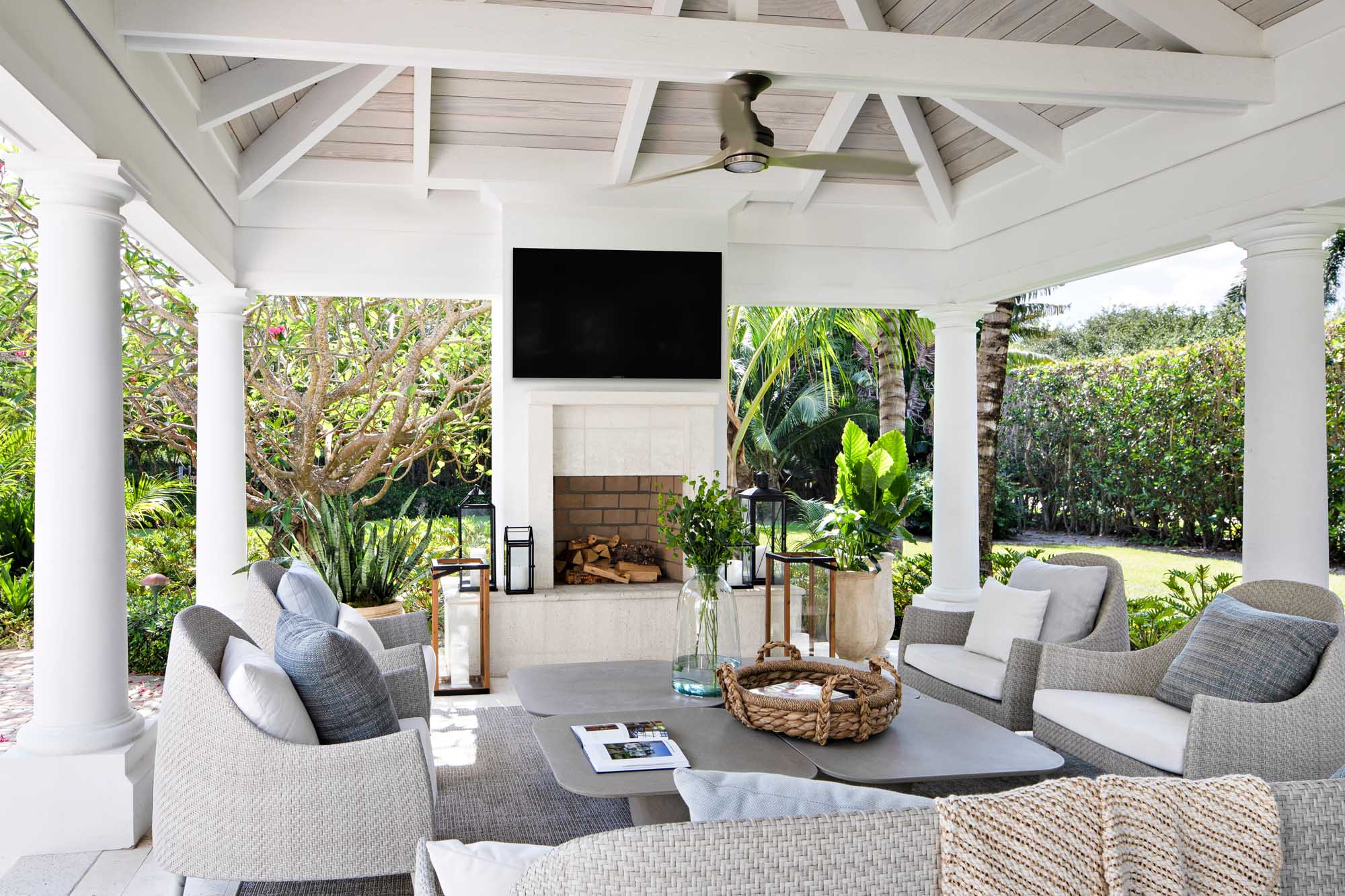
Interior Design by KRISTA + HOME, Photography by Jessica Glynn

